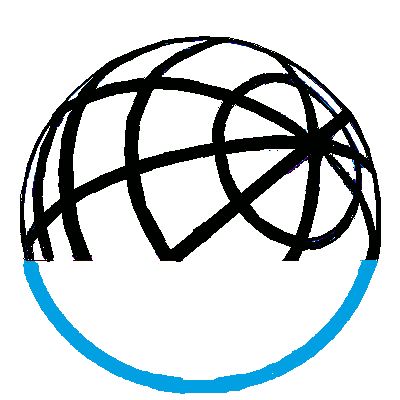Geoschematics
schematic diagram

Create Schematic and Geo-schematic Drawings from any network Automatically
Visio
- Fast.
- Accurate.
- Consistent.
- Validates/Documents Drafting Specifications.



It is customized to read whatever the source data and to satisfy output drawing requirements. Applications run standalone or embedded in GIS products.
It creates common files you can distribute to your users, and provides operators with robust on-screen viewing. On-screen viewing includes tools that explore the data, and define alternative views by various geographic and logical properties.To install, just place the executable and configuration files in a folder on your network and define environment variables pointing to the location. You can add a command to your software to activate Geoschematics. Geoschematics talks directly to your processor's Visio and Excel installations without any additional configuration.
Your Geographic Information System is designed to display maps, but it doesn't have advanced tools for handling not-to-scale or semi-scaled drawings. When the data is dense (for example, when hundreds of fibers occur inside a manhole), or thinly spread across multiple connections, your GIS must fall back onto presenting data in tables or force operators to manually trace long paths between objects. Geoschematics converts long paths into direct connections, creates a layout structure that reveals the logic of the data, and moves objects to manage whitespace. It renders a much simpler and unambiguous drawing, and supports drawing formats based on alternate logic.
Geoschematics produces clearer, and more consistent drawings than manual drafting. Manual drafters can easily overlook an obscure drafting standard or miss details. Because Geoschematics is automated, each network element is always visited, and each specification is always applied. You are not forced to second guess and thoroughly check every drawing. Instead, you close issues and move on. With manual drafting, you must always continue to check each specification and look for missing details.
Call us or send an email with a sample of your data and a description of the diagram you would like to extract from the data, or a current manually-drafted drawing. We'll perform a free analysis, describing your options and suggesting multiple drawings you can tap to solve your drafting problems. We look forward to hearing from you and discussing how you can best leverage machine drawing.

Copyright © 2017-2020 CONTINUUM LLC All Rights Reserved